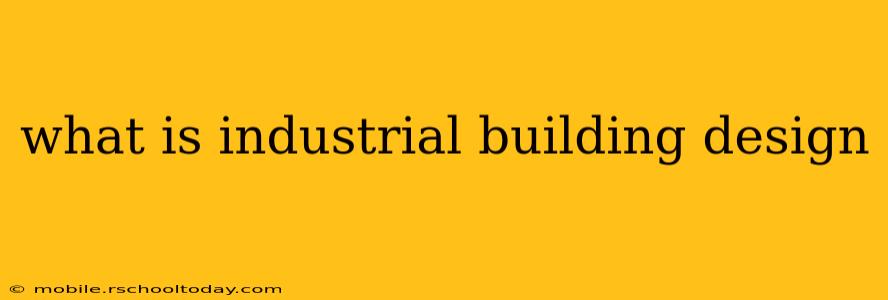Industrial building design is a specialized field of architecture and engineering focused on creating structures that meet the unique needs of manufacturing, warehousing, and other industrial processes. It goes beyond simply providing shelter; it's about designing spaces optimized for efficiency, safety, and durability within the context of specific industrial operations. This means considering factors far beyond aesthetics, encompassing structural integrity, material handling, environmental controls, and regulatory compliance.
What are the key features of industrial building design?
Industrial building design prioritizes functionality and practicality over purely aesthetic considerations. Key features often include:
-
High Bays and Clear Span Structures: These maximize usable floor space, minimizing obstructions and allowing for the efficient movement of large machinery and materials. Clear span refers to the absence of interior columns, creating a large, open area.
-
Durable and Robust Construction: Industrial buildings endure heavy use and often harsh conditions. Therefore, materials like steel, reinforced concrete, and high-strength precast elements are commonly used to ensure longevity and withstand significant loads.
-
Efficient Material Handling Systems: Designers consider the flow of materials throughout the building. This might involve integrating conveyor systems, cranes, loading docks, and specialized flooring to facilitate efficient production and storage.
-
Environmental Controls: Depending on the industry, precise temperature, humidity, and air quality control are critical. This might involve specialized HVAC systems, insulation, and ventilation strategies to maintain optimal operating conditions.
-
Safety and Security: Industrial safety regulations are paramount. The design must incorporate features like emergency exits, fire suppression systems, adequate lighting, and security measures to minimize risks and ensure compliance with relevant codes and standards.
-
Flexibility and Adaptability: Industrial needs evolve. The design should ideally allow for future expansion, modifications, or changes in operations with minimal disruption.
What are the different types of industrial buildings?
The specific design will vary depending on the industry and its requirements. Common types include:
-
Warehouses: Focus on efficient storage and retrieval of goods, often featuring high ceilings, ample racking systems, and strategically placed loading docks.
-
Manufacturing Plants: Designed for production processes, these buildings incorporate specialized areas for machinery, assembly lines, and quality control, alongside support spaces like offices and break rooms.
-
Distribution Centers: Optimized for the rapid handling and shipment of goods, these buildings prioritize efficient material flow and access to transportation networks.
-
Cold Storage Facilities: Require specialized insulation, refrigeration systems, and controlled environments to maintain low temperatures for the storage of perishable goods.
What are the challenges of industrial building design?
Designing industrial buildings presents unique challenges:
-
High Loads and Stresses: Buildings must withstand significant weight from heavy machinery and stored materials.
-
Environmental Considerations: Minimizing environmental impact through sustainable materials, energy efficiency, and waste management is increasingly important.
-
Safety Regulations: Compliance with stringent safety regulations is non-negotiable and often requires specialized expertise.
-
Budget Constraints: Balancing functionality, durability, and cost-effectiveness is a crucial aspect of the design process.
How is technology impacting industrial building design?
Technology is revolutionizing the field, with advancements in:
-
Building Information Modeling (BIM): BIM facilitates collaboration, visualization, and analysis throughout the design and construction process.
-
Sustainable Design Technologies: Integration of renewable energy sources, energy-efficient materials, and smart building technologies are enhancing sustainability.
-
Robotics and Automation: Automation in construction processes is leading to faster, more accurate, and cost-effective building methods.
What is the future of industrial building design?
The future of industrial building design likely involves:
-
Increased focus on sustainability: Net-zero energy buildings, use of recycled materials, and water conservation measures will become increasingly prevalent.
-
Integration of smart technologies: Sensors, IoT devices, and data analytics will provide real-time insights into building performance and optimize operations.
-
Modular and prefabricated construction: These methods offer speed, efficiency, and cost savings.
-
Adaptable and flexible designs: Buildings will need to accommodate changing industrial needs and technological advancements.
In conclusion, industrial building design is a complex and multifaceted discipline requiring a deep understanding of engineering principles, construction techniques, and industrial processes. The successful design of an industrial building is a testament to careful planning, collaboration, and a commitment to safety, efficiency, and sustainability.
